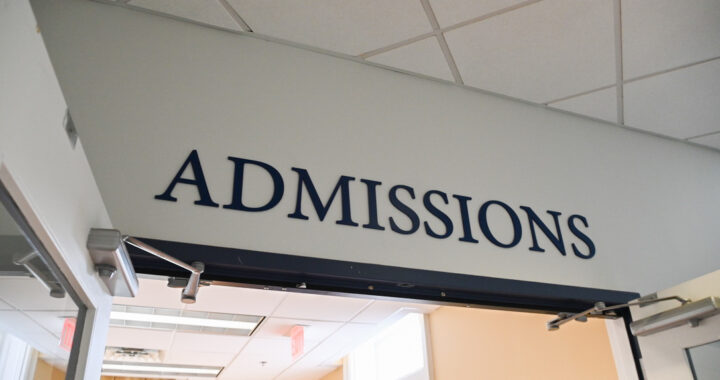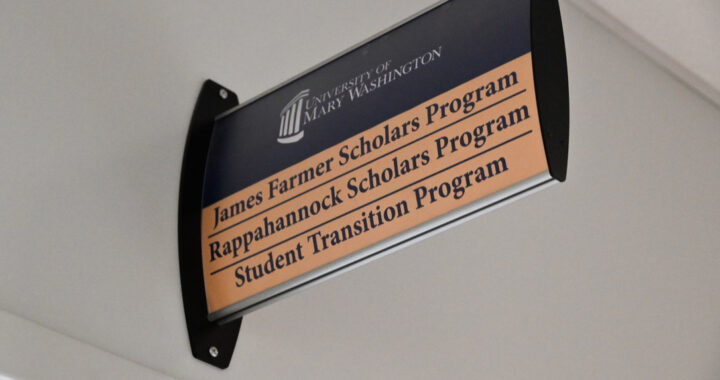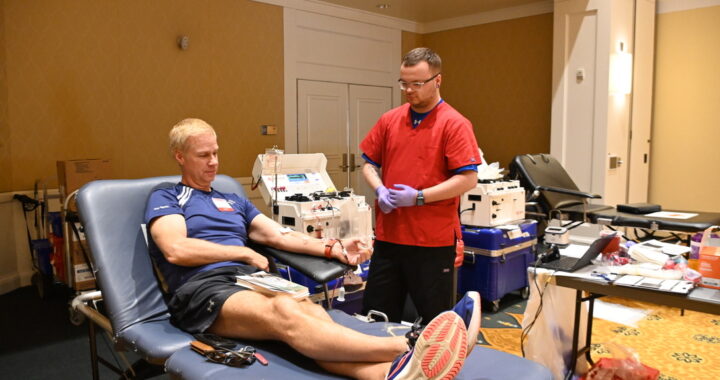UMW unveils plans for new theatre building, project to cost $117 million
3 min read
The University worked with Commonwealth Architects and HGA Architects & Engineers to develop these plans, and the funding will come from the 2022-23 state budget. | Photo courtesy of eagleeye.umw.edu
SOPHIE GRIFFIN
Staff Writer
After years of planning, conceptual architectural plans for the new department of theatre and dance building and the renovation of duPont, Pollard and Melchers Halls—the current home of theatre, art and music students—were unveiled at a public preview on Oct. 16. After the $117 million construction project is complete, the new building will stand where residence halls Marshall and Russell are currently located.
The new building will include a 300-seat theatre, a 150-seat studio, dressing rooms, two dance studios, administrative areas, a box office, costume storage and a wig room, as well as study rooms and lounges. The renovations to duPont, Pollard and Melchers will feature improved performance spaces and sculpture, photography, ceramics, kiln and glazing areas.
“The Theatre Department has definitely outgrown DuPont and we need a new building,” said senior theatre major Alex Anthes Rojas. “I’m really sad because I won’t be here to see it, but I’m really happy for the future students that will get a big theatre building.”
The University worked with Commonwealth Architects and HGA Architects & Engineers to develop these plans, and the funding will come from the 2022-23 state budget.
While Marshall and Russell are located at the bottom of a steep hill, the new building will be constructed with accessibility in mind.
“As they currently sit, there is no accessibility,” said University President Troy Paino during the public preview.
Director of the Office of Disability Resources Jessica Machado said she was included in early conversations about the design of the building, as well as architects, capital outlay staff and historic preservation professor Christine Henry.
“Our first conversations were before any of the planning happened, which is the right time to think about accessibility,” said Machado.
The current brick path starts at the top of the hill by Brent House and includes stairs that lead down to Russell and Marshall, making it inaccessible. In order to create an accessible path down the hill to the new building, planners initially considered constructing a new path. But rather than have two paths, they will be constructing one accessible curved path, which will not interfere with any historical sites. This accessible walkway will be carved into the hillside, extending Campus Walk.
“We were talking about where this second path would be, how it would have to curve around the stairs and into the woods. There’s historic sites, so disturbing that area was also something that was really concerning,” said Machado. “It’s kind of a beautiful example of how we can make something that is going to be usable by everybody all at once, instead of making something separate, like an add on that no one is going to walk through the woods to get to.”
The construction on duPont, Pollard and Melchers will also improve accessibility, which is currently hindered by the stairs in front of duPont and the layout of the three connected buildings.
“The three buildings that are connected are very confusing for everybody, and we often get concerns from people just even trying to access a building and not knowing how to get into certain parts,” said Machado. “In order to get into duPont, you either have to enter through Melchers or Pollard. You can’t actually enter duPont, so you have to go through one of the side doors. The accessible entrances are down a hill, curved and around, and then you have to curve back in, so its not easy to figure out.”
Paino introduced the idea for a new theatre building in his 2015 strategic plan.
Currently, the entrances of Marshall and Russell face the hill and the inside of campus. However, the new building’s entrance will face William Street and Sunken Road, opening the building up to the Fredericksburg community.
“I hope it’s an era when we become more outward facing and intentionally a bridge to the community we serve,” said Paino. “We hope to be opening up our campus to the community we are here to serve, in a very real way.”
Jess Kirby, Josephine Johnson and Callie Harkins contributed to reporting for this article.











