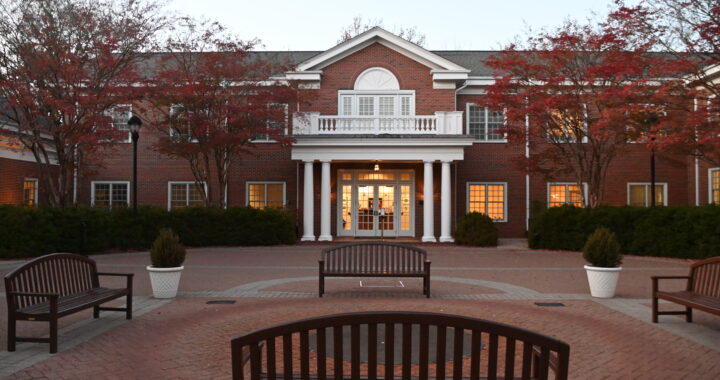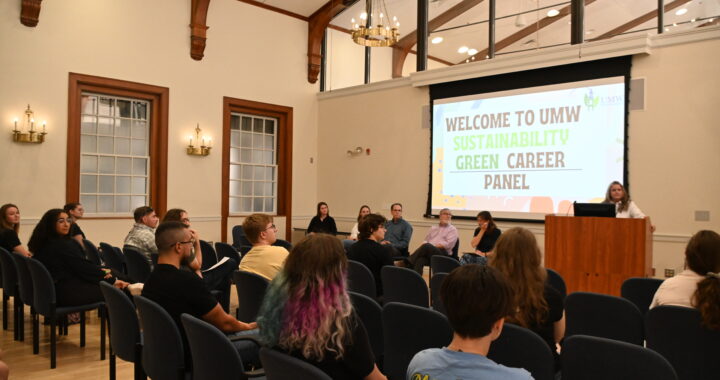Renovations Change Look of UMW
3 min readAs the dust cleared from Eagle Village, more renovations continue on campus.
Mason, Randolph and Monroe Halls are all undergoing renovation and reconstruction as part of the University of Mary Washington’s ongoing remodeling plans.
On Aug. 19, President Rick Hurley addressed UMW faculty and staff, and explained the foundations of what he called the New Master Plan, according to the University’s website. The plan calls for many construction and renovation projects to accommodate anticipated enrollment increases over the next several years.
Renovations on Randolph and Mason began in June, with a projected completion date of March 2012, according to Capital Outlay Project Manager Sidney Lambiotte. This project will involve over 108,000 square feet of the buildings, 14,857 square feet of which will be brand-new construction.
With an estimated construction cost of $28,000,000, major changes to the residence halls will include the installation of elevators, brand new air conditioning and ventilation systems, covered porches at the end of each building and the addition of four apartments to house Residence Life building supervisors and other members of faculty and staff, said Lambiotte. The residence halls will be able to sleep 288 students.
However, the most substantial renovation to Mason and Randolph will be the construction of a multi-media interactive learning building on the terrace connecting the two buildings.
According to Vice President for Student Affairs Doug Searcy, the multi-purpose building will include two to four meeting rooms with conference seating and full visual and audio access for students, clubs and organizations, who can rent the space out for educational and social purposes. The rooms will be equipped with the same technology that the academic classrooms are outfitted with.
“I’m highly encouraged by it,” Searcy said. “It is a great physical and practical representation of the positive energy on campus.”
The entire construction project for Mason and Randolph is Leadership in Energy and Environmental Design (LEED) certified and 80 to 90 percent of all “interior demolition materials” will be removed and recycled, said Lambiotte.
According to Rick Pearce, acting vice president for administration and finance, the only things that will be the same about Mason and Randolph after the renovations are completed are the walls, floors and building exteriors.
“We’re turning them into more modern living spaces while reducing the carbon footprint to as little as possible,” Pearce said.
Mike Heim, a junior and a former resident of Mason Hall, liked the university’s renovation plans for his old residence hall.
“Mason was already the best freshman dormitory, and now it’s got air conditioning,” Heim said.
Pearce explained that construction on Monroe Hall started last fall, with a projected completion date of fall 2012. Major changes to Monroe Hall involve replacing the rotting wooden columns in the front and rear of the building with fiberglass ones identical in appearance.
New heating, ventilation and air conditioning systems (HVAC) will also be installed in Monroe, along with new windows. The entire third floor will be converted into staff offices.
Additional care is being taken to preserve as many of the original murals lining the walls of the first and second floors as possible, Pearce said. Some on the second floor were unable to be kept, but all original murals on the first floor will still be present after construction is completed on Monroe.
The Art and Architectural Review Board (AARB) overlooked all proposed design plans to ensure that the changes adhered architecturally to the 1950s Georgian Revival style indicative of the university’s traditional look, said Lambiotte.
According to the university’s website, Hurley’s New Master Plan includes the eventual renovation and reconstruction of all academic and residential buildings on campus in an effort to continue to modernize and diversify UMW.
Photo by Anne Elder



