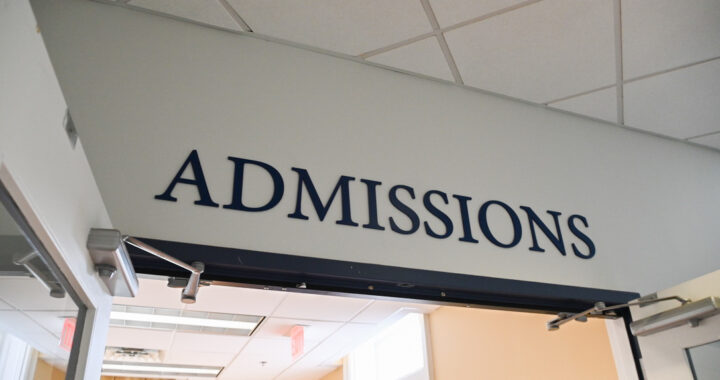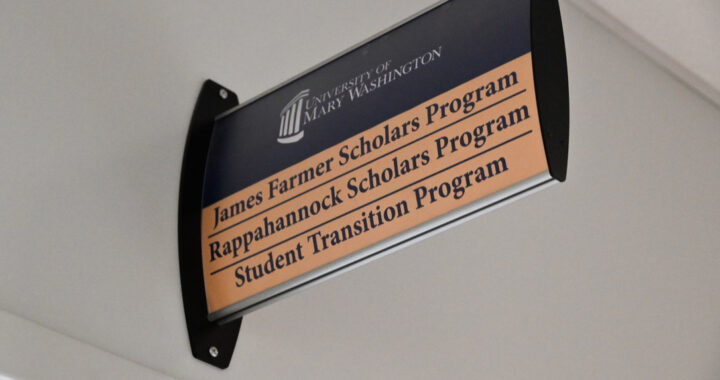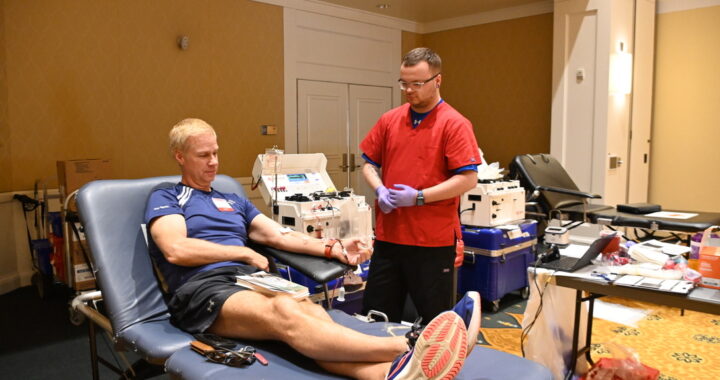Campus Center plans evolving
5 min readPlans for the University of Mary Washington Campus Center have been under way for over two years, but the project is now finalized and should be finished for the fall of 2015. The Campus Center will include an entirely new campus dining facility and act as the campus living room for students and organizations.
There were three main goals for the center from the start: food service, a student meeting space and student organizations, according to Doug Searcy, vice president of student affairs.
“The Campus Center will be the ‘living room’ for the university,” said Searcy. “A place where students, faculty and staff can meet and gather on a daily basis; a primary location for university events and activity and a hub for campus community and engagement.”
After an initial proposal request, a committee headed by Searcy was established in order to brainstorm plans for the Campus Center. The committee included UMW faculty, staff, students, alumni, as well as Fredericksburg community members and College Heights residents.
The Bullet asked Searcy how much students would have to pay, but he had not responded by the time of publication.
“There were 35-38 people in the room at all times,” said Searcy.
The initial cost the committee and planners had to work with was $45 million, however, after much discussion, it later agreed not to exceed $55 million. According to Searcy, the money will come from bond money to supply the funds and students will also partly pay for the building.
“It was because of the mission, to create the stopping place on campus, the heart of campus,” said Searcy.
The committee had to figure out what was necessary so they did not exceed the new budget. Due to this, they dropped ideas of an auditorium and post office, pulled space out of the bookstore and decided to keep the faculty dining room in Seacobeck Hall.
“The primary question that the University has to ask is ‘what is the purpose of the building’ and ‘what value will it add,” said Searcy. “Don’t plan for today, plan for 20-30 years in the future.”
The psychology and business departments that are now housed in Chandler Hall will move into the Annex and George Washington Hall.
Senior English major Nico Madden was formerly a psychology major and took many classes in Chandler. Madden thinks Chandler needs to be replaced, but does not like the displacement of the psychology students.
“I feel like it is going to be a major pain to have to have everyone in Annex A,” said Madden.
The 109,000 sq. ft. Campus Center will replace Chandler Hall and will extend from the staff parking lot near Chandler and near to Virginia Hall. The building went through four phases in order to become what is now the established plan.
The current building plan has four floors with the first floor housing the kitchen for dining services, although the main dining area is on the fourth floor. A freight elevator will be put in place to assist dining staff.
A 450-500 ft. ballroom is also located on the first floor, which can be used for university and community events, as the ballroom has an entry point to College Avenue. The ballroom will be 20 percent larger than the Great Hall in the Woodard Campus Center.
The second floor consists of the campus living room, retail dining, a small bookstore, information desk, pool tables, storage and mechanical rooms. The campus living room features warm colors, fireplaces and comfortable chairs for students.
The third floor of the building is dedicated to student meeting spaces and organizations, including Student Activities and Engagement (SAE), the multicultural center and the Center for Honor, Leadership and Service. There are 600 sq. ft. of workspace with computer banks and multiple meeting rooms for students and clubs to employ and reserve.
“We thought it would create a synergy among all student groups,” said Searcy.
The fourth floor of the building will be the primary dining center on campus, essentially replacing dining at Seacobeck Hall. However, according to Searcy, the University Master Planning Committee is discussing the repurposing of Seacobeck.
Senior English major Sarah Foote does not like the plans for food service in the building.
“I think it is really unwise to have all of the food, except for the Nest, all in one place,” said Senior English major Sarah Foote. “I like being able to choose my atmosphere.
As of now, Seacobeck Hall offers 625 seats at 17 sq. ft. per seat, while the Campus Center plan will allow 800 seats on the fourth floor at 20.5 sq. ft. per seat. There will be 150 additional seats for dining on the third floor of the building. The dining will be buffet style and have multiple stations where food is prepared directly in front of students.
“The most significant cost related to the building is food service,” said Searcy.
The fourth floor will also feature two rooms that can be reserved by clubs or groups and a balcony opening onto Ball Circle that can also be reserved and is open during all seasons. In addition, there is a gender-neutral restroom located on all floors of the Campus Center.
“We are squeezing everything out of this building that we can and ensure that we use our resources to the fullest,” said Searcy. “We wanted to make sure every student has a place and it’s purposeful.”
The outside of the Campus Center will look much like the face of Chandler Hall. The planning committee engaged classical architects to “match all exterior edifices,” according to Searcy. They are also attempting to reuse the clock in Chandler Hall’s pediment, but due to cost, a replication may be used.
The committee also worked to appease the historic preservation department on campus by preserving two Linden trees that were located on the original campus walk that ran from William Street to Monroe Hall.
“We committed, as part of this project, to save the Linden trees, and in doing so we are investing in the tradition and history of campus,” said Searcy.
Accessible and service vehicle parking will cover most of the parking lot due to a required number of handicap spots with the size of the building. There is also built in power for outside events around the Campus Center.
Construction for the building will begin by the fall of this year.












