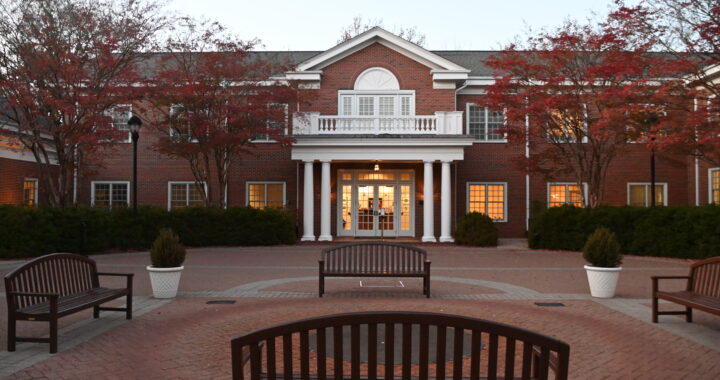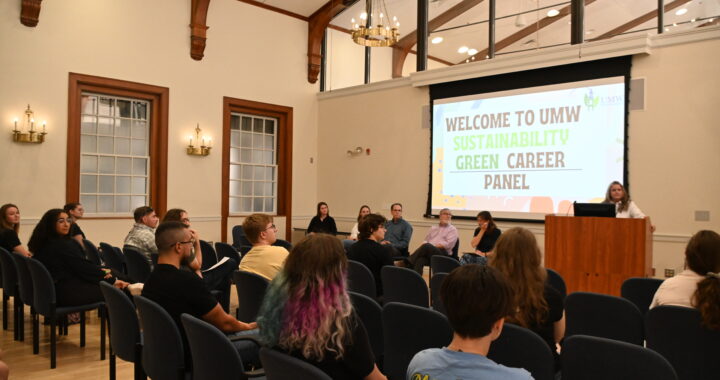Master Plan Met with Controversy
8 min readWarning: Attempt to read property "post_excerpt" on null in /home/bgonline/public_html/wp-content/themes/newsphere-pro/inc/hooks/hook-single-header.php on line 65
The architecture firm of Burt, Hill was commissioned for $600,000 in October 2009 to envision changes to the University of Mary Washington’s campus that will provide new functional space as well as beautify the existing buildings.
Not everyone is happy about the proposed changes.
The historic preservation faculty, students, and alumni are concerned about the plans.
“We are not opposed to change,” said historic preservation assistant professor Michael Spencer. “We want to make sure the process is the best and most transparent it can be.”
However, many feel that the master plan has been less than transparent.
“Some of us found out last year, during fall semester,” said chair of the historic preservation department Douglas Sanford.
Historic Preservation Assistant Professor Andrea Smith said she was unaware of the changes until recently.
“Because I was on maternity leave, I did not know until a month ago,” Smith said. “I think that speaks to how our department was not involved in any aspect of the process.”
The faculty feels the entire process has been opaque. According to Smith, meetings about the master plan are scheduled when they are difficult to attend.
Smith also said that there is information at the meetings that has not been put on the Internet and it seems like all the decisions are being made behind closed doors.
“This process needs transparency,” Spencer said. “Once it’s gone, once we tear it down, it’s never coming back.”
“President Hurley believes in transparency,” said Rick Pearce, acting vice president for administration and finance. “People knew that when he began. Why would they think he would change?”
Pearce was chosen to get feedback from faculty, staff, and students on the master plan. He has held five open forums so far.
The most recent Master Plan forum was Nov. 4, which most of the historic preservation faculty attended.
“Our minds were not changed about the master plan,” said Sanford. “There are elements we like and appreciate, but we see real problems from the standpoint of historic preservation.”
According to Pearce, there is a large possibility that the school will make changes to the plan.
“It’s just a first draft,” Pearce said. “The last master plan was in 2003 and a lot of that did not happen.”
“We take their concerns seriously,” President Rick Hurley said. “We’re still in conversation about [the Master Plan]. If we move to a more definite plan, we will make sure to engage the Historic Preservation Department in that conversation.”
According to the Burt, Hill website for the UMW master plan site lighting along campus walk will be installed for security. New emergency facilities such as storm drains and back-up power will be installed in each region of campus and all walkways made wheelchair accessible.
A new student center is proposed on the site of Seacobeck Hall. This is particularly distressing to the preservation staff.
“What worries me the most is Seacobeck,” Smith said. “The building is underutilized as it is. If they say the school is not going to grow that much then why do they need to expand? The plans put forward for demolition and rebuilding at the meeting do not match the facts.”
According to Pearce, the proposed changes to Seacobeck are, “less to do with usage, more to do with what students want.”
The changes would create more programming space for campus organizations and modernize the dining program, which according to Pearce are much needed changes.
“Seacobeck also has structural issues as far as drainage and sewers,” Pearce said. “You can’t hear yourself think, it’s so loud.”
Junior historic preservation major Mandi Solomon is an OSACS student aide.
“It’s inefficient,” Solomon said. “As someone who works in this building, I understand the historical content but there is no usable space. Some buildings, like Framar, need to be saved, but this building has very little value comparatively.”
To accommodate growth for the newly formed Colleges of Business and Education, Woodard Hall, the existing student center, is proposed to be repurposed as an academic building. The existing Eagle’s Nest would be moved to the renovated campus center.
According to the school’s projections, the renovations and possible demolition of Seacobeck and Woodard would cost $45 million dollars. The administration has already submitted legislation to the governor for this money, Pearce said.
A performing arts complex has been proposed where Marshall Hall sits now. Melchers and Pollard would then be renovated and repurposed.
Of the existing 18 residence halls, 16 require renovation under the master plan.
“As we understand it, they will be gutting the buildings and keeping the outward façade,” Smith said. “You can’t say a building has been preserved by just keeping the façade.”
Two new residence halls will be constructed in the place of Jefferson, Framar and South Hall, forming a new quadrangle adjacent to an existing outdoor gathering space, Jefferson Square.
Students residing in Framar have been among the most vocal against the proposed changes.
At least one representative from Framar has been to each of the Master Plan forums, and they recently invited Pearce to attend one of their weekly Framar programs. Senior Yuna Lee has spoken out against the changes.
“Despite its splintered floors, out of tune piano and ragged couches, Framar is home,” Lee said. “It is the place we can walk barefoot because we’re at home. Our doors are always open, we can hear when someone rings the doorbell and we can smell when someone is cooking something good. We are family and don’t have to worry about whether or not someone will steal our stuff if we leave it in the living room. Yes, we call it the living room, not the common room, not the lobby.”
A new living-learning community in the place of Bushnell Hall is also proposed by Burt, Hill. This community will consist of enhanced learning environments and lounges on the first floor and potentially honors student housing on the upper three floors.
A science lab and faculty office addition are proposed to the College Avenue side of Jepson Hall. According to research done by Burt, Hill, the science departments in Jepson have outgrown their facilities.
This is one area that the preservation department does not have a problem with.
“The modernization of some buildings would be great,” Smith said. “Jepson has definitely outgrown its facilities and needs work.”
Alvey and Arrington Halls also require a major renovation according to Burt, Hill. The existing building footprints create a higher renovation cost per bed that would likely exceed the cost of new construction. Therefore, it is recommended that Alvey and Arrington Halls be razed, and two new residence halls with greater bed capacity be constructed on the same site.
Spencer stressed that newer building often have subpar materials and have a shorter life than their older counterparts, citing Alvey and Arrington specifically.
According to Pearce, Alvey and Arrington were meant to only last 25 to 30 years and have significant heating and air conditioning problems.
“At this point, though, we are building 50 to 100 year buildings,” Pearce said.
“Dormitory plans in general are problematic,” Smith said. “Students are not pro-suite bathrooms. And we feel like they are going to be mega-dorms.”
However, Pearce stated that there will be no mega-dorms.
Student organizations have been formed in protest. Senior historic preservation and geography major Emily Morton is an active member of the master plan coalition.
“I am a believer in keeping what you can,” Morton said. “The greenest building is the one already built. I would like to maintain the small communities we have here on campus like Framar, South, Jefferson, Alvey and Arrington Halls. Instead of ‘façadism’ let’s work with the great fabric we have.”
There will be a partial renovation to the UMW apartments and a pedestrian bridge arched over William Street to campus.
Chandler Hall is also among the buildings with proposed renovations. Burt, Hill hopes to make it similar to Combs.
The Battleground Athletic Complex will be provided with a new locker room and restroom facility as well as new artificial turf and lighting on athletic field “D.”
A new parking deck to be built on university-owned property on College Avenue has been proposed to alleviate parking shortages. The deck will add approximately 400 cars to the university’s parking assets.
However, Smith believes that it is not being built in the most optimal location.
The three frame buildings close to College Avenue will be torn down and replaced with a parking lot, according to Smith, who finds this idea problematic.
“It should be replaced with something useful,” Smith said. “This has limited use and is bad for the environment.”
The Campus Police Station, which is currently located in Brent Hall, is not conducive for quick access to all campus points. Therefore, with a building on College Avenue, the police will be better equipped to serve the university, according to Burt, Hill’s website.
Additional academic space has also been proposed for the Stafford Campus.
During the upcoming spring semester, Smith will offer a preservation laboratory class. During the class, students will create a preservation plan for the campus.
“It’s just a theoretical exercise,” Smith said. “But it helps know what is here and what needs to be preserved and how students feel about campus; what the essence of the university actually is to students.”
According to Sanford, they are encouraging UMW to have a comprehensive preservation plan.
“Other schools are already doing it,” Sanford said. “Washington and Lee, VMI, William and Mary and UVA all have some degree of preservation planning. These are the schools we align ourselves with.”
Smith agreed.
“Mary Wash always mentions its history,” Smith said. “We will not be able to do that with a straight face if the plan goes through as it is.”
The three faculty members stressed that there is no reason the process should not be taken slowly.
“We are doing this because our buildings are falling apart,” Pearce said. “And we are determined to keep the school what it is and what makes it special.”
According to Hurley, the administration is taking the process as slowly as possible.
“We have deliberately slowed the approval process down because we have had some very good input and suggestions and are taking the time to think through all the information we have received,” Hurley said. “Originally, the plan was to seek approval at the November meeting of the BOV but instead, we are going to delay until February.”
The department’s ideas were not taken into account when the university began renovations last year on Monroe Hall.
As UMW’s oldest academic building, it is one that the preservation department was invested in.
But now, with vinyl windows the building would not be eligible for historic status with the nation’s Department of Historic Resources.
One point of concern were the murals in Monroe, which were preserved on the first floor, but not the second.
“We compromised,” Pearce said. “Were they listened to? I’d say so.”
“I think a very important point in this discussion is that we are in an age of reduced resources and that this is probably the “new normal,” so this puts even more pressure on all of us to make decisions that take into account cost trails,” Hurley said. “Our challenge will continue to be the search for balance between that reality and our desire to preserve our buildings.”
“We have taken the material integrity out of that building,” Spencer said. “And those windows will not be here 90 years from now, like those wooden ones lasted.”
“This is a critical moment in the school’s history,” Sanford said.
–Ryan Marr contributed to this report.
Photo: Students gather in front of Seacobeck to protest the demolition of the dining hall. Anne Elder/Bullet



